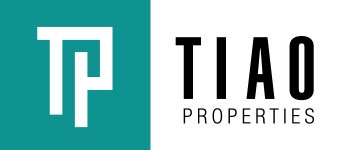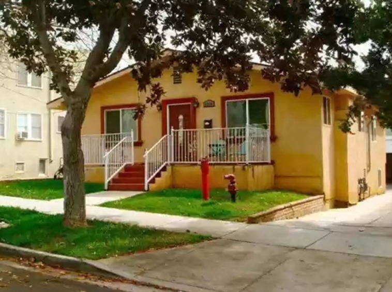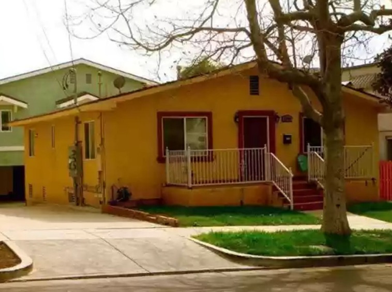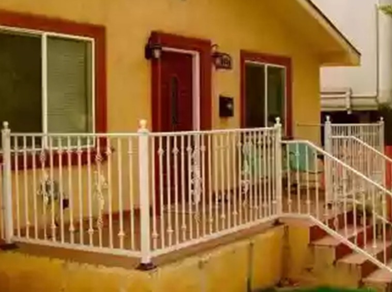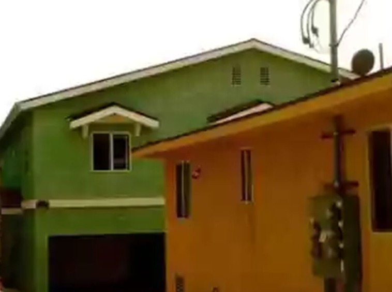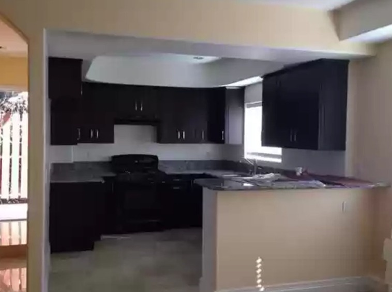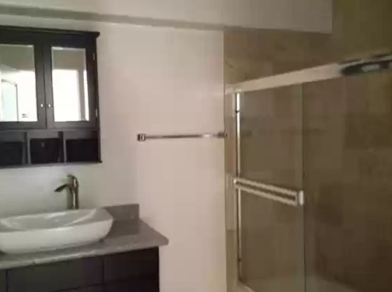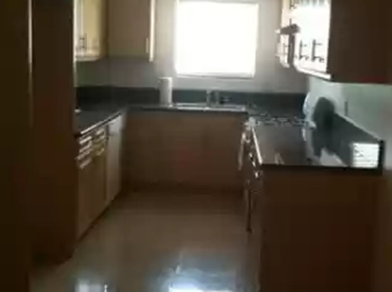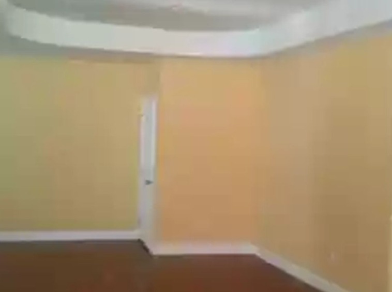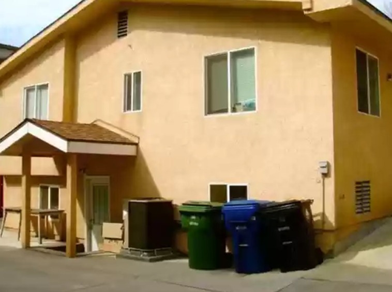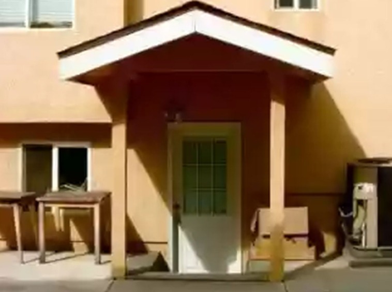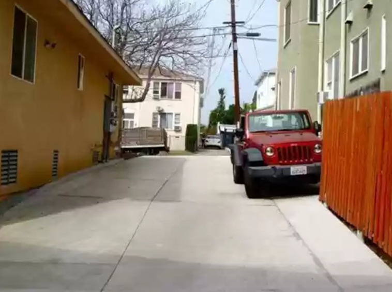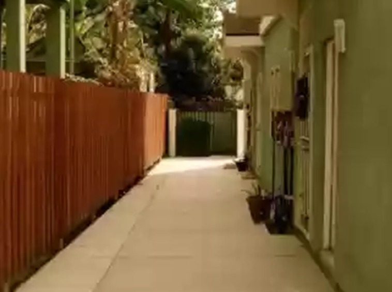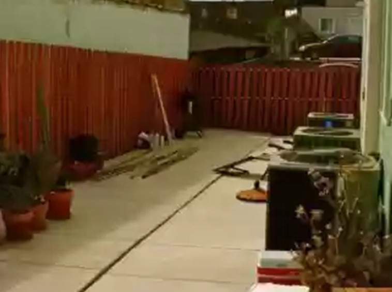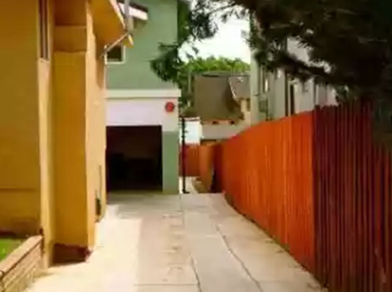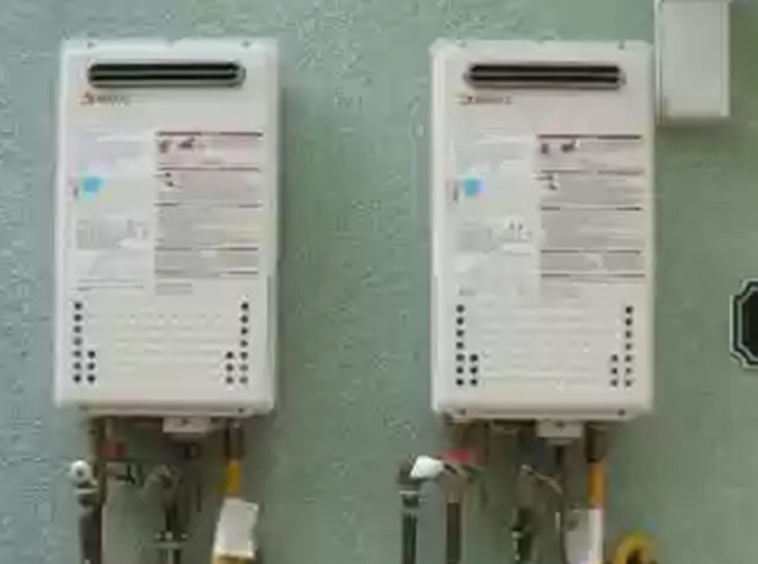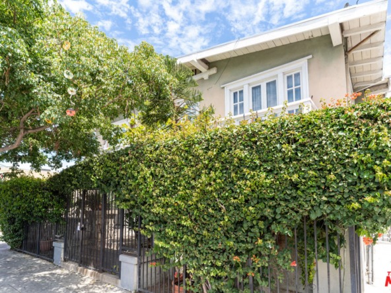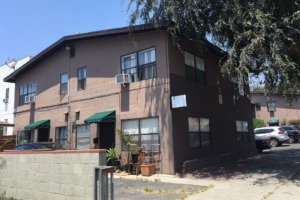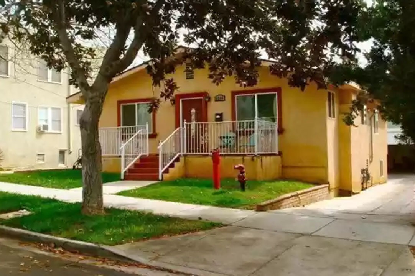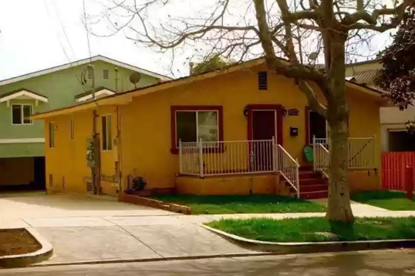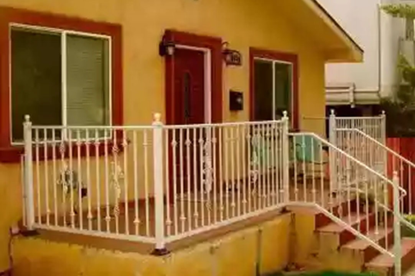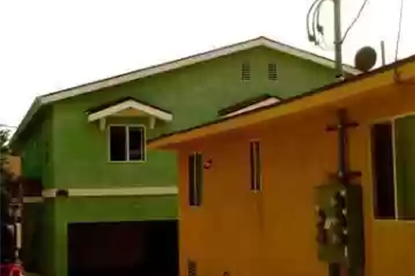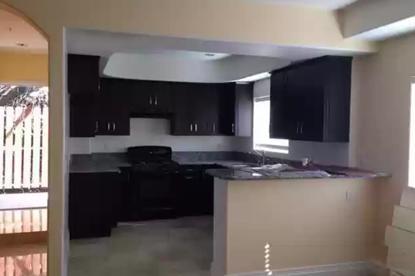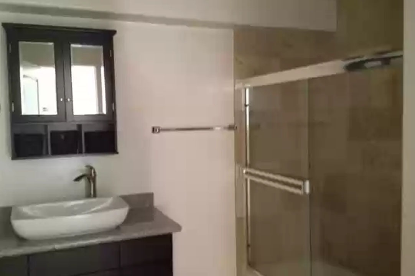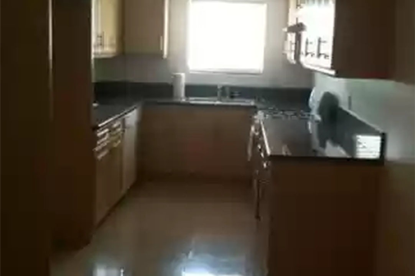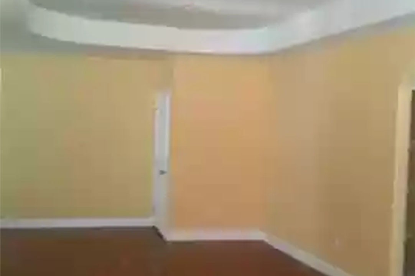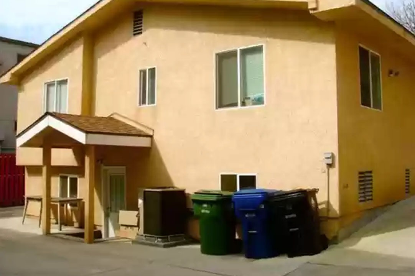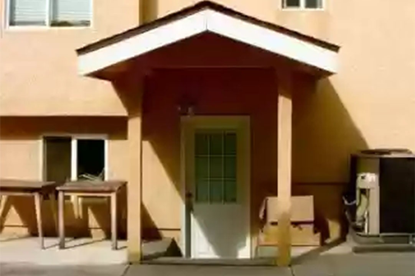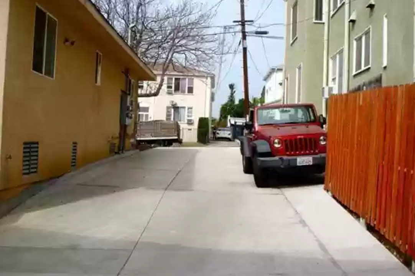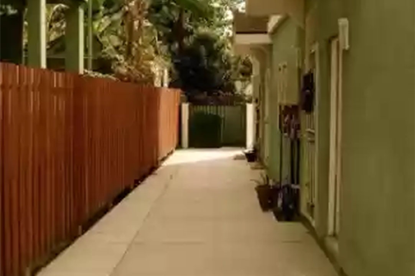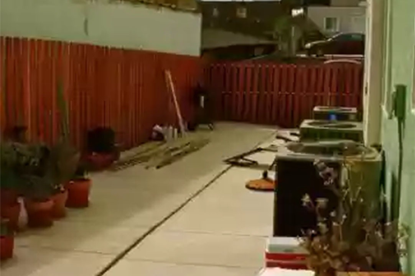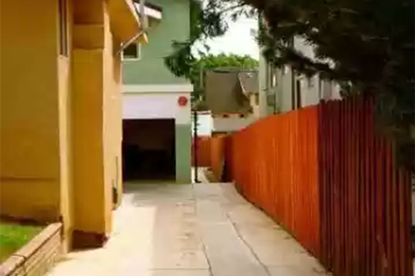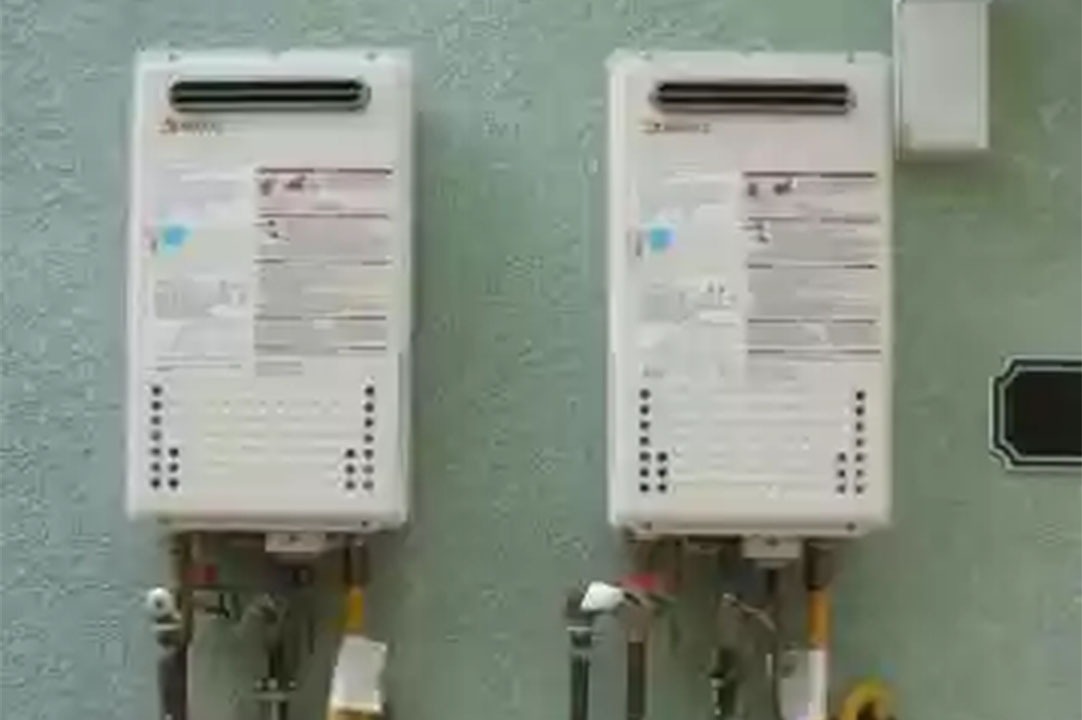Overview
- Multifamily
- Property Type
- 4
- Number of Units
- N/A
- Cap Rate
- N/A
- GRM
- $368,750
- Price/Unit
Description
Here is your chance to own 4 fantastic units in a great part of Los Angeles.
The front unit was completely remodeled from top to bottom, inside and out, in 2007. It features a 1,375 sq. Ft. House, with 3 bedrooms 2 full bathrooms, laundry inside, recessed lights and a full, 1,050 sq. Ft. Basement (perfect for a workshop, office or a art studio). The kitchen has custom built cabinets and granite counter tops. The back 3 units are a total of 3,644 sq. Ft. Built in 2010. There are 2 upper units with 1,277 sq. Ft. Each, they both have 3 bedrooms and 2 full bathrooms, 4 ton a/c unit, walk-in closets. The bottom unit has 1,090 sq. Ft., 2 bedrooms and 2 full bathrooms, 3 ton a/c unit, all the units in the back have tankless water heaters, laundry inside the units, recessed lights, kitchen with custom built cabinets and granite counter tops, laminate flooring. A total of 8 parking spaces. Don’t let this one pass you by.
Details
- Property Type: Multifamily
- Property Status: Sold
- Property Size: 3,980 Sq Ft
- Lot Size: 9,322 Sq Ft
- Bedrooms: 4
- Bathrooms: 4
- Year Built: 2009
- Price: $1,475,000
- Number of Units: 4
- Price/Unit: $368,750
- GRM: N/A
- Price/SqFt: $371
- CAP: N/A
Address
Open on Google Maps- Address 3916 Marathon St
- City Los Angeles
- State/county California
- Zip/Postal Code 90026
- Area Virgil Village

